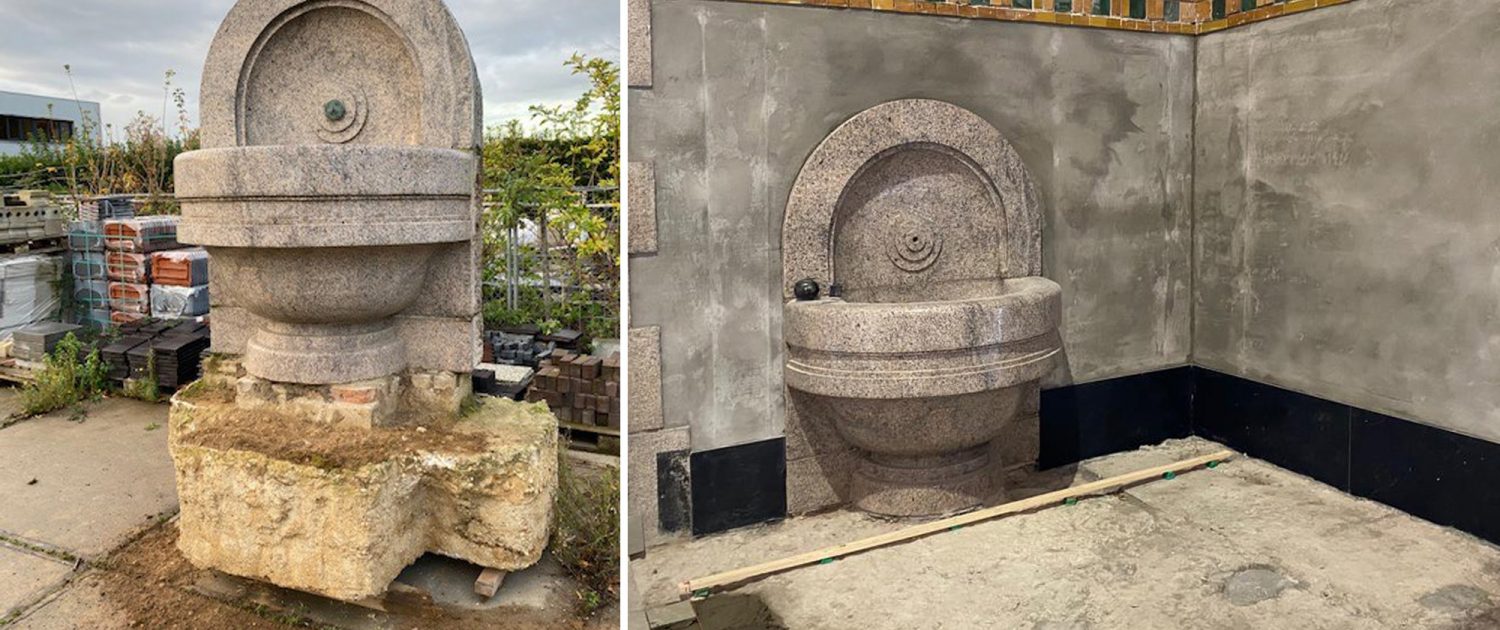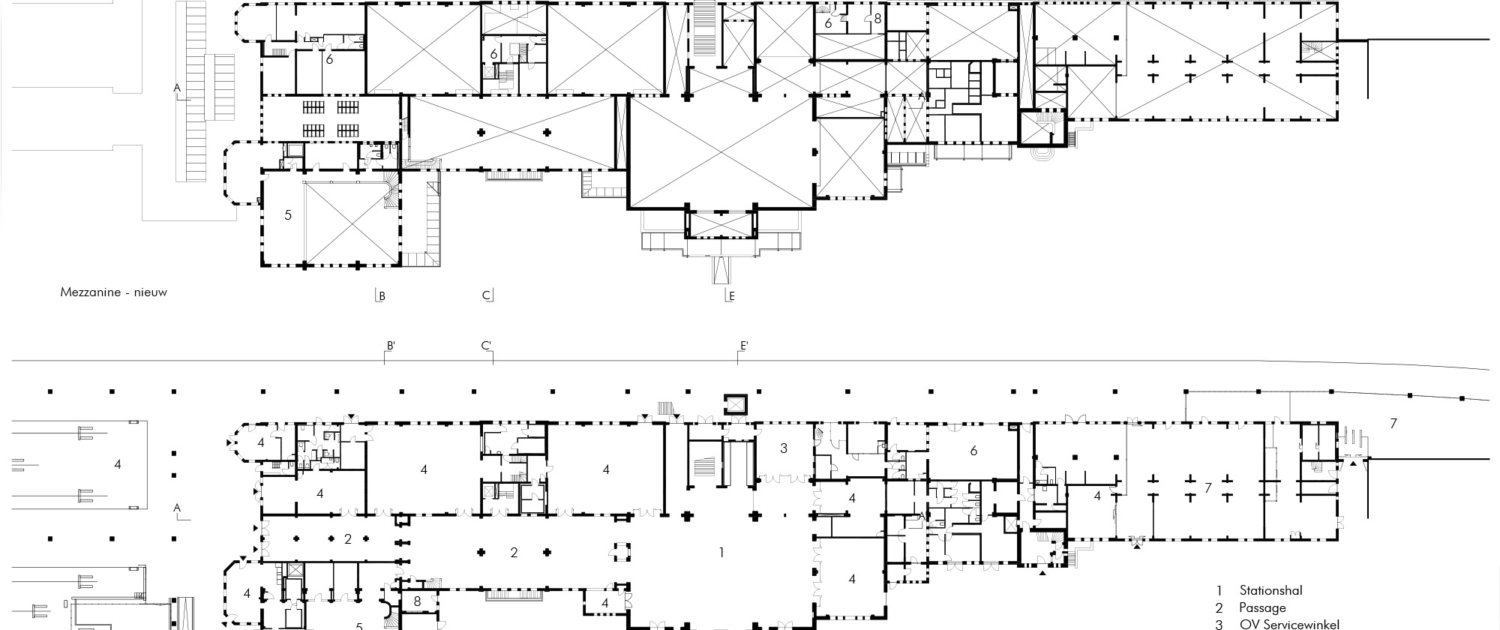With the redevelopment and restoration of Maastricht station, the grandeur of the listed building from 1915 has been restored. The building has always been beautifully preserved and maintained. The redevelopment was therefore about repair, restoration and making the hidden treasures visible again. The aim was to carry out the necessary interventions in line with the existing architecture.
The experience of the traveler is central to the design by Ruland Architecten. Monumental spaces and colorful details have been restored to their former glory and made visible and accessible again. By means of a contemporary interpretation of the ‘architectural building blocks’ of architect Van Heukelom, Ruland Architecten makes new architectural interventions an integral part of the special architecture.




























