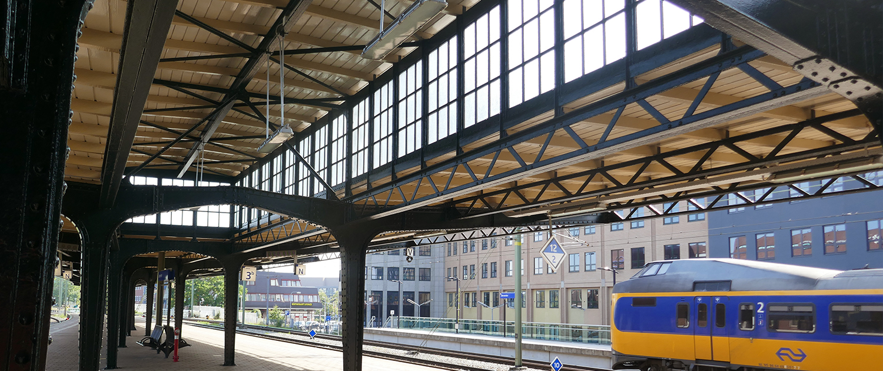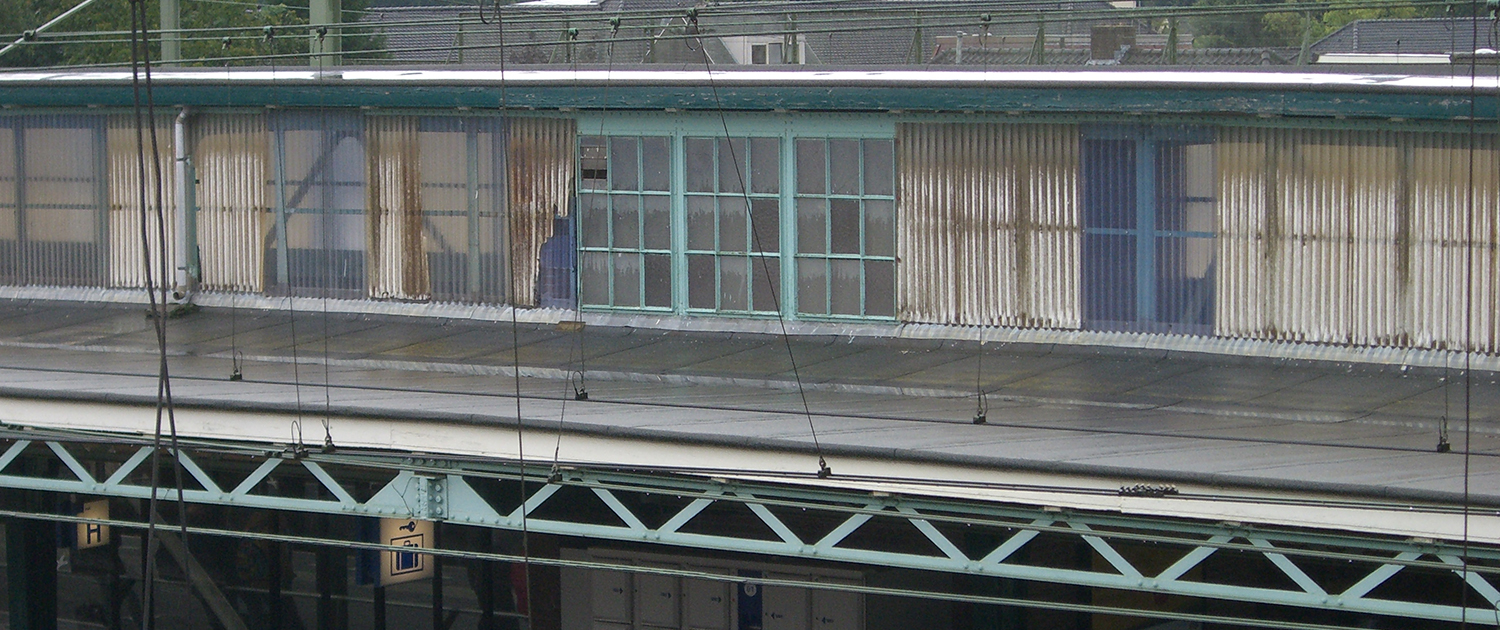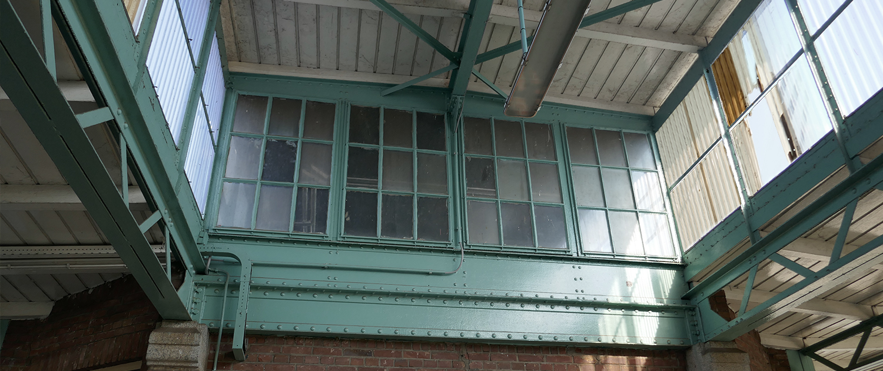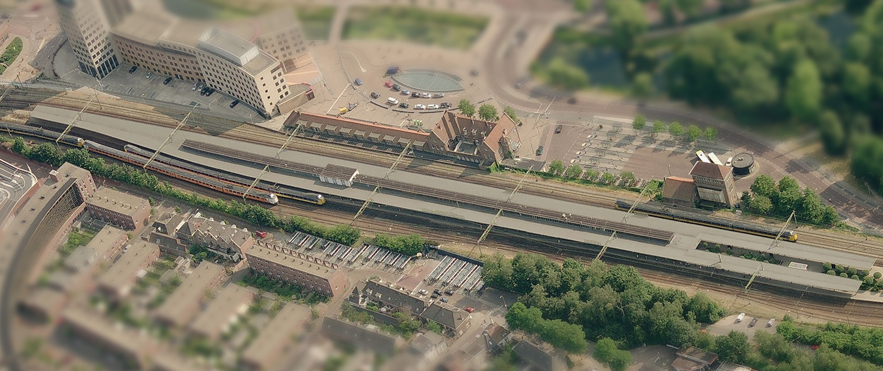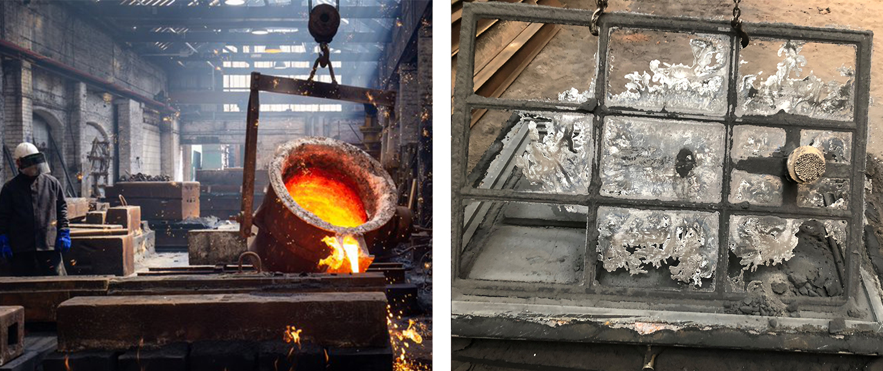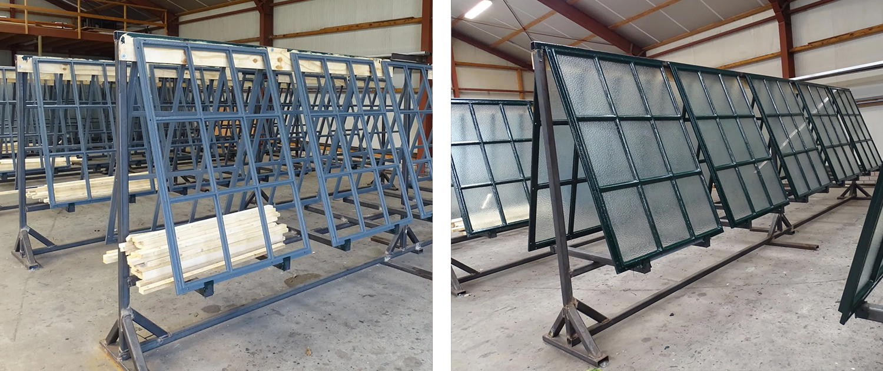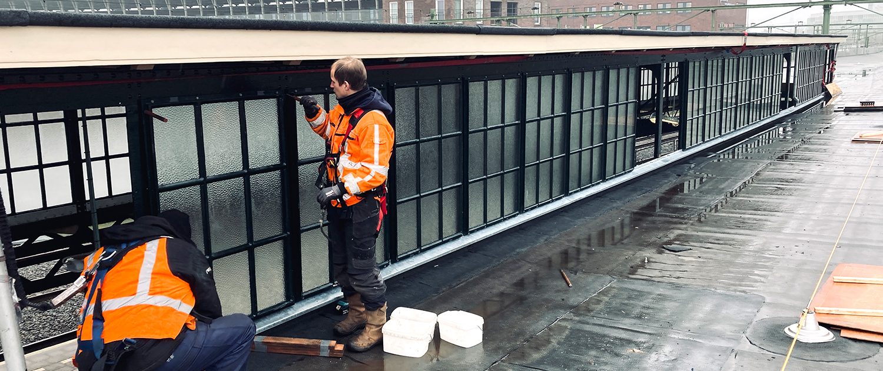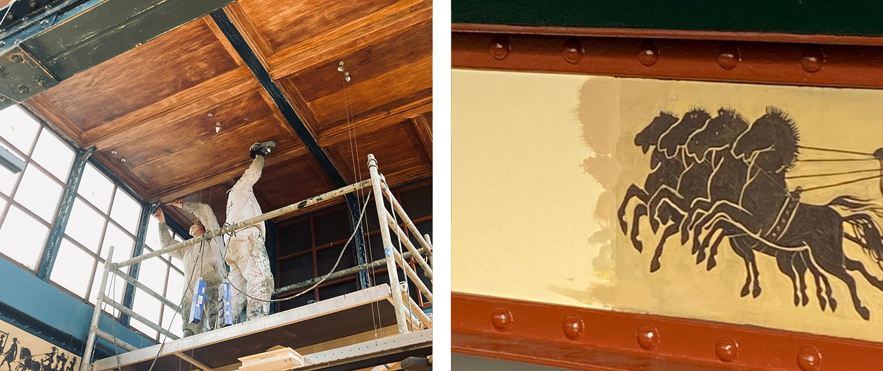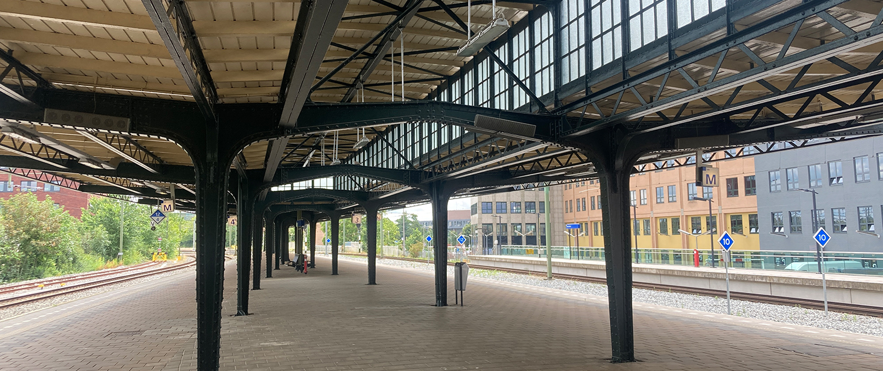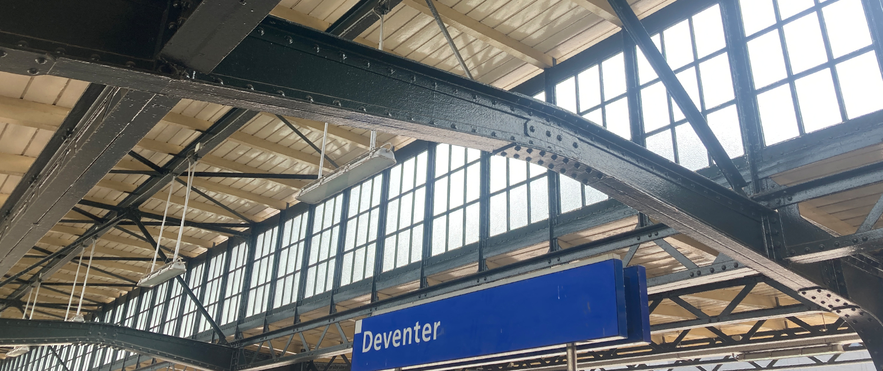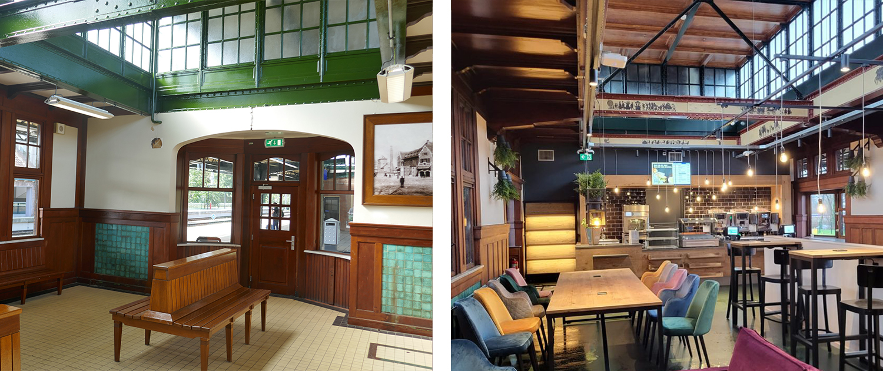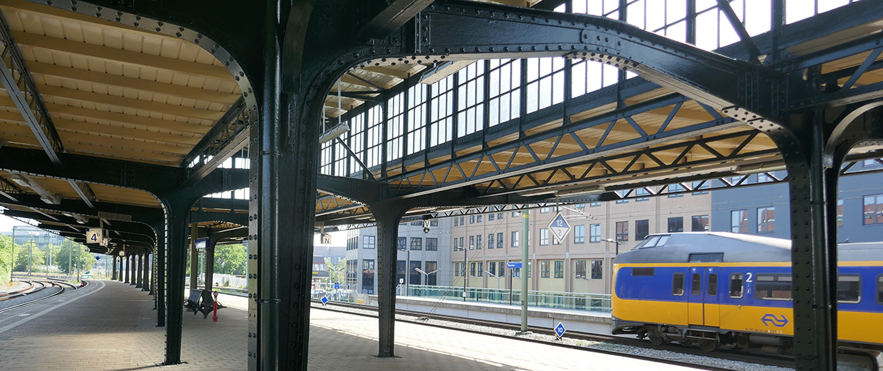The platform roof of Deventer station, designed by Menalda van Schouwenburg, was due for large-scale maintenance and restoration after more than a century. The work on this national monument was extensive and required an integrated approach. Because the station remained in use during the restoration, close cooperation between all parties involved was necessary to keep inconvenience to a minimum.
Based on the expertise that Ruland Architecten has with monuments, a restoration plan was drawn up after extensive research and the monument permit was applied for.

