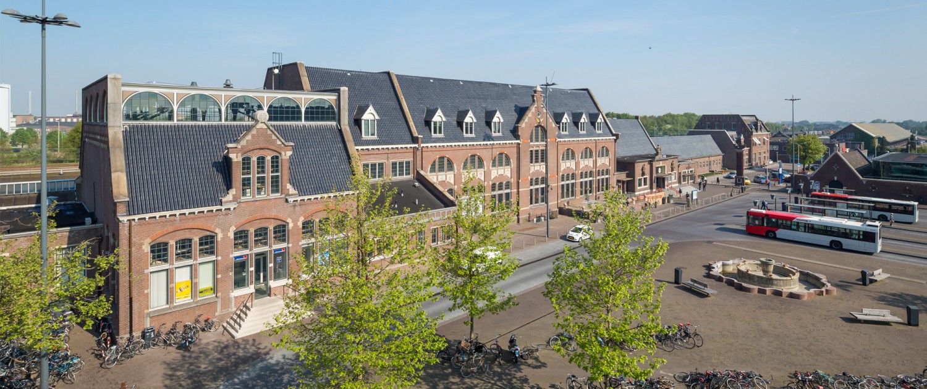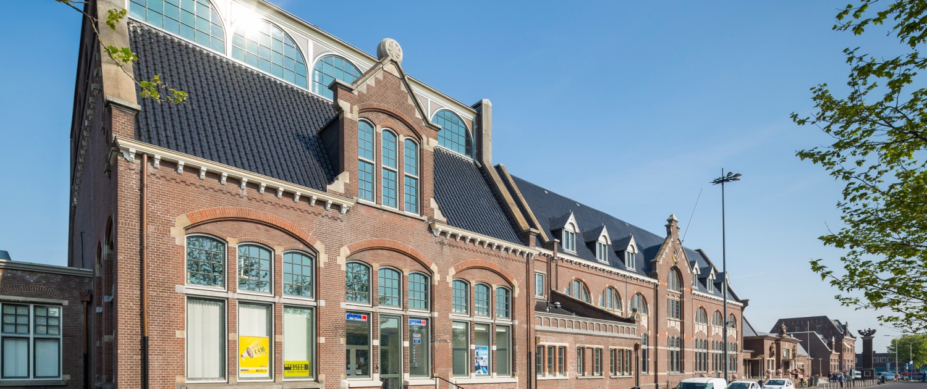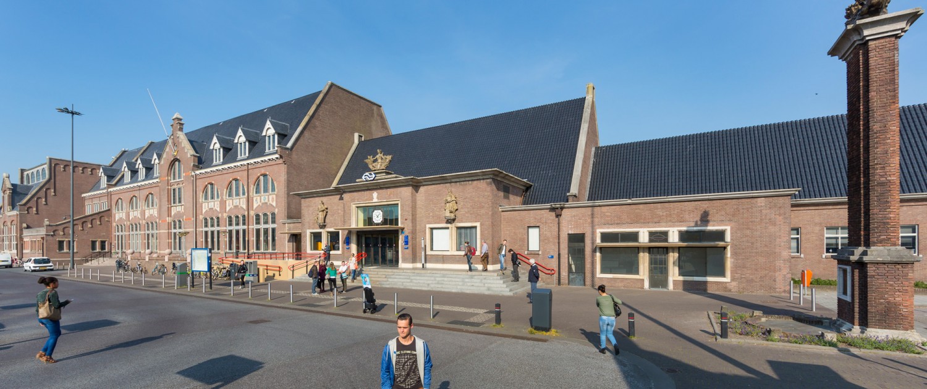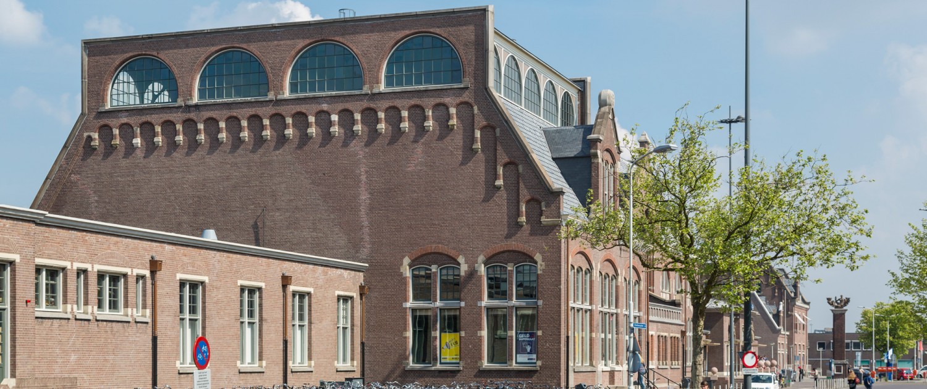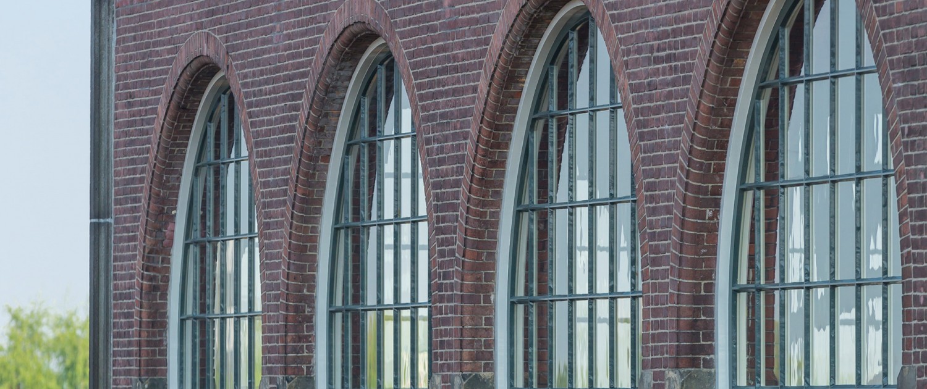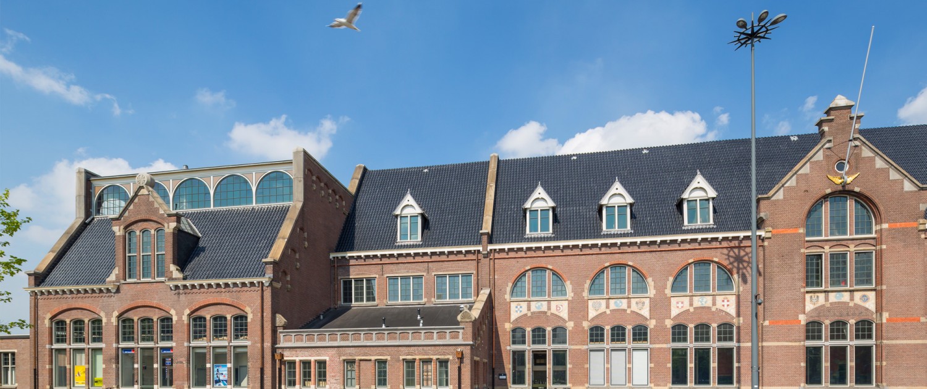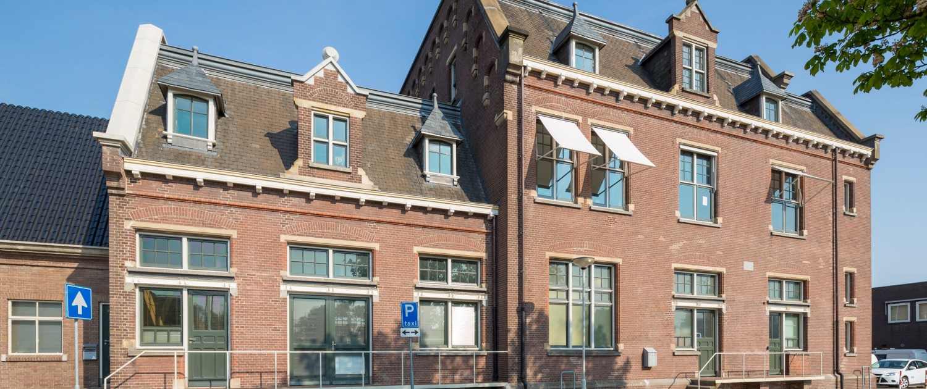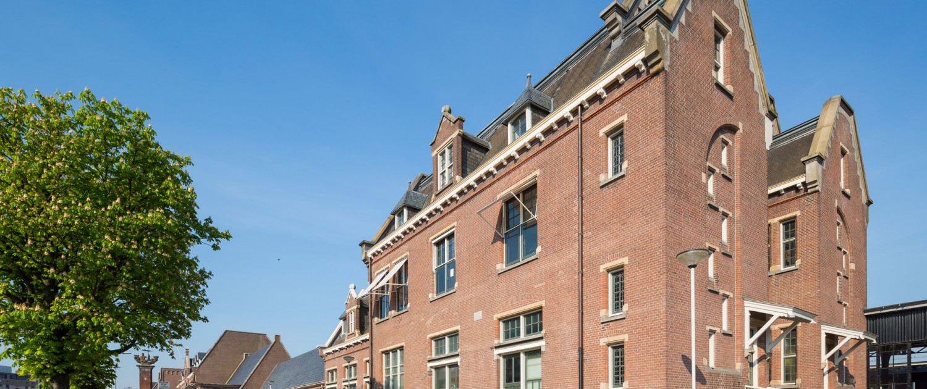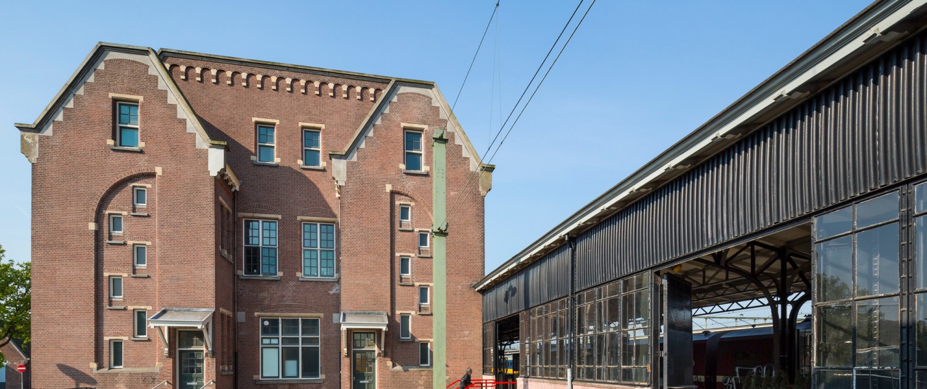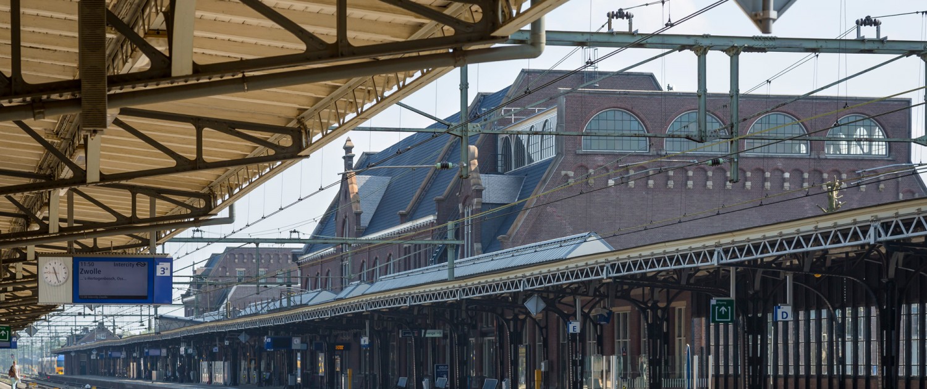Roosendaal Railway station, a National Monument, has been comprehensively restored and renovated by Ruland Architecten, commissioned by NS Stations. The original structure and monumental value have been reinstated. New layout and modern-day technology have been suitably integrated into the historic building. This enables a new and future use of a very striking and railway-related piece of industrial heritage.
The renovation and restoration of the Roosendaal railway station building has given it a new panache. Instead of solely being directed towards the rail tracks, this station is now directed towards the town and has a positive effect on the public space. A unique feature of Ruland Architecten’s design is the restoration of the original monumental character by reinstating what has been hidden for a long time. Bijzonder aan het ontwerp van Ruland + Partner Architekten bna is dat het de oorspronkelijke monumentaliteit herstelt door weer zichtbaar te maken wat lange tijd verborgen is geweest.
History
The Roosendaal railway station was designed by master builder D.E.C. Knuttel and railway architect G.W. Heukelom and was built between 1905-1907. The asymmetrical stretched out building acted as an important border station for the Dutch railway network and is still part of the extensive rail and shunt network of the city of Roosendaal. In 1944 part of the building, including the original entrance hall, was damaged beyond repair. The new additions, after a design by architect S. van Ravesteyn, were finished in 1949.
Renovation and revitalisation
Over the years, the building has been renovated and adapted several times to adapt it to the changes in use. However, these adaptations and changes to the exterior had removed the coherence of the building and the attraction of its surroundings. NS Stations commissioned Ruland Architecten to renovate and revitalise the majority of the Roosendaal railway station. The original entrances to the main hall on both the side of the platform and the city have been rebuilt and restored to their original appearance with the addition of modern technology, including automatic sliding and revolving doors. Alterations to the façade that detracted from the architecture of the building were removed and redone as befits the original image. Window frames, windows and doors have been where possible restored to the original design, including the original slats in the large arched windows of the original examination hall. The entire exterior has been repainted in the original colour scheme after a historic colour study: dark green windows and doors, white frames and several accents in pale yellows and browns.
Renewed allure
In Ruland Architecten’s design, the original monumental value was reinstated by clarifying and restoring the original structures, layout and architectural details. Changes to the layout, room finishes and installations have been done using current materials and details, as befits the industrial character of the building. This enables new and modern use of a very distinctive railway-related piece of industrial heritage. This instills a renewed allure to both the railway station and the station square in Roosendaal. The character of the station building restores the original monumental value of the square and makes it once more a pleasant place to be in and a valuable entry to the city, a good distinguishing feature for Roosendaal.
The Collection
The renovation and redevelopment of the Roosendaal railway station building turned out to be a characteristic assignment. The building is part of ‘De Collectie’ (The Collection): a selection of fifty of the most characteristic stations representing the different eras in the rich history of Dutch railway station construction- a list compiled by NS and ProRail. The status of National Monument made the renovation and restoration eligible for a (one time) subsidy for ‘maintaining industrial heritage’ of the Noord Brabant province. This subsidy allowed the building to be renovated and redeveloped in phases over a period of three years.
| Location | Roosendaal |
| Floor area | 8000 sq m gross floor area |
| Year | 2011 – 2013 |
| Status | Completed |
| Client | NS Stations, Utrecht |
| Architect | Ruland Architects, Amsterdam |
| Constructor | ABR Adviesburo voor Bouwkonstrukties, Roosendaal |
| Construction cost adviser | Bouwkostenadviesburo Treur bv, Hillegom |
| Contractor | Oome Raamsdonk bv, Raamsdonkveer |
| Electrical Installations | Cofely Zuid-Nederland bv, Halsteren |
| Photography | Jannes Linders, Rotterdam |
Ruland Architecten
Koningin Wilhelminaplein 13
ruimte 1.11.07
1062 HH Amsterdam
Postbus 80018
1005 BA Amsterdam
+31 (0)20 423 66 89
info@ruland.nl

