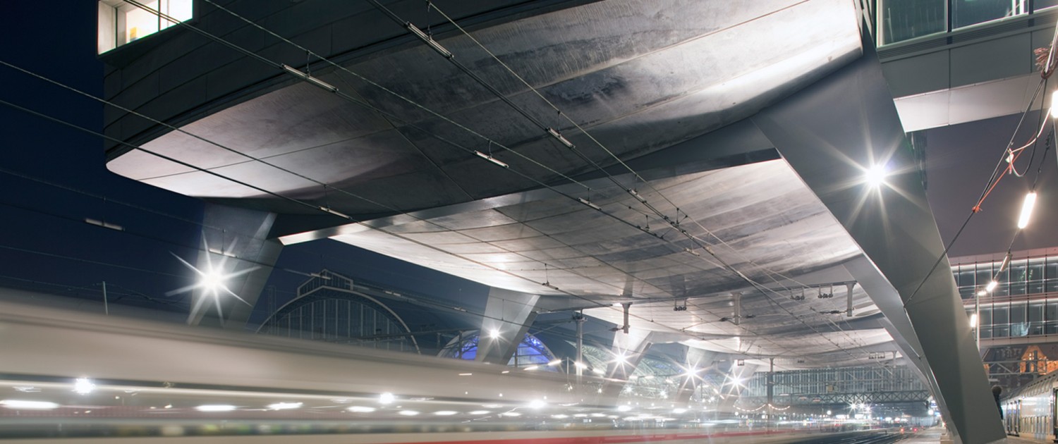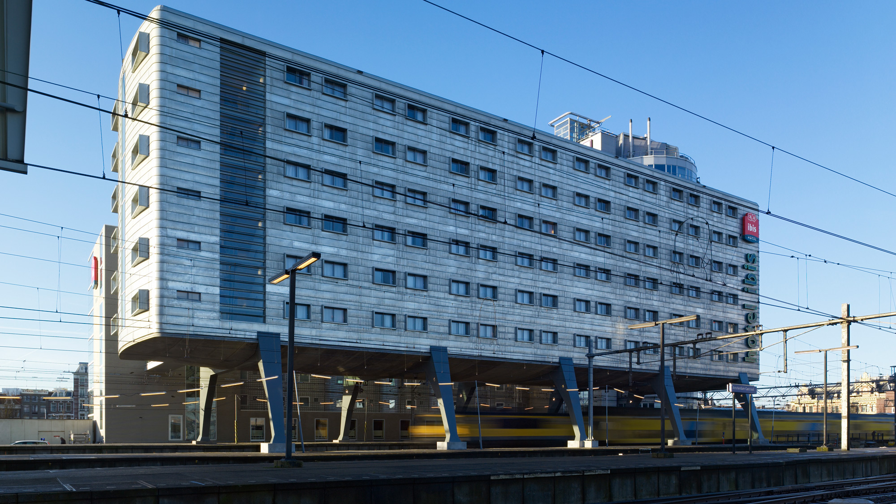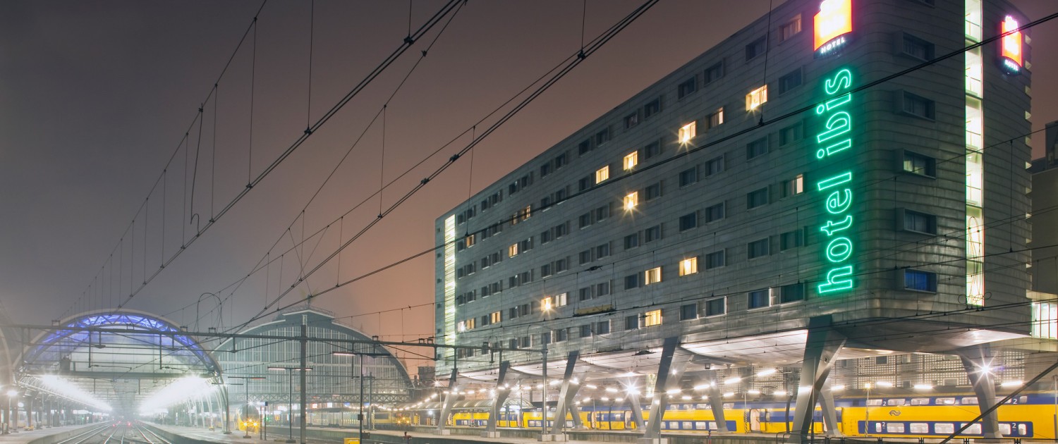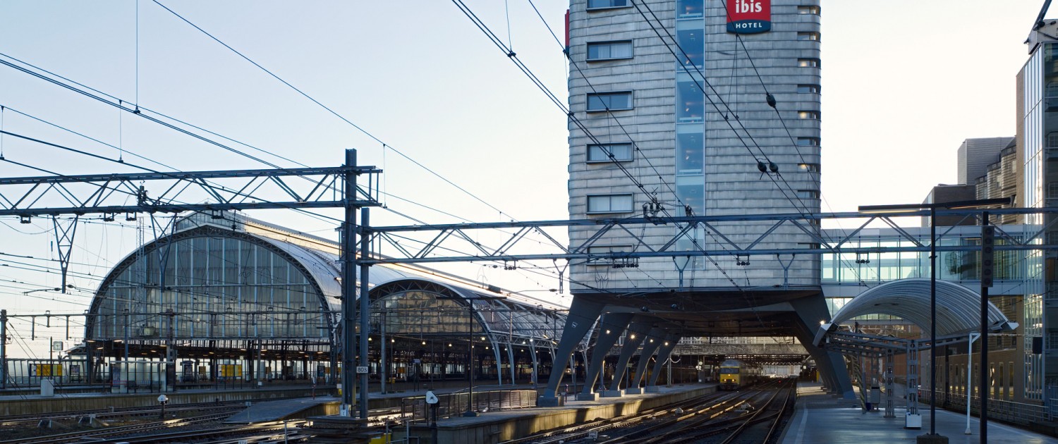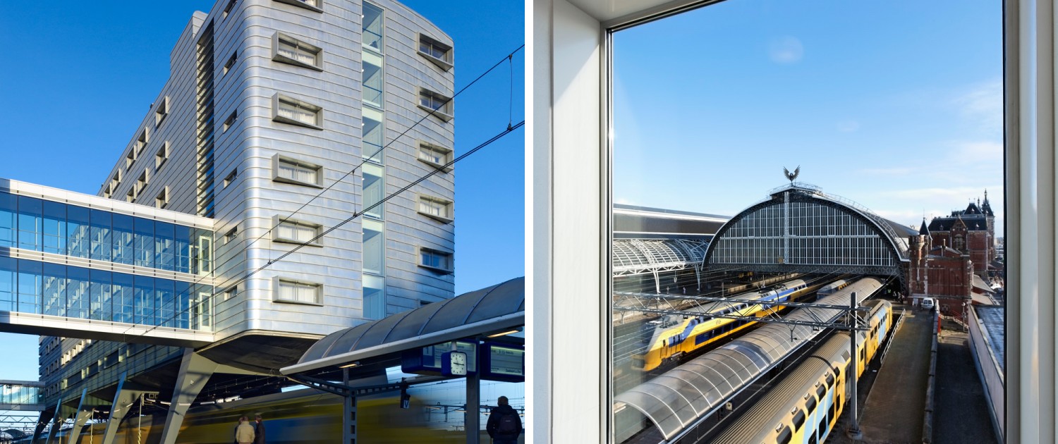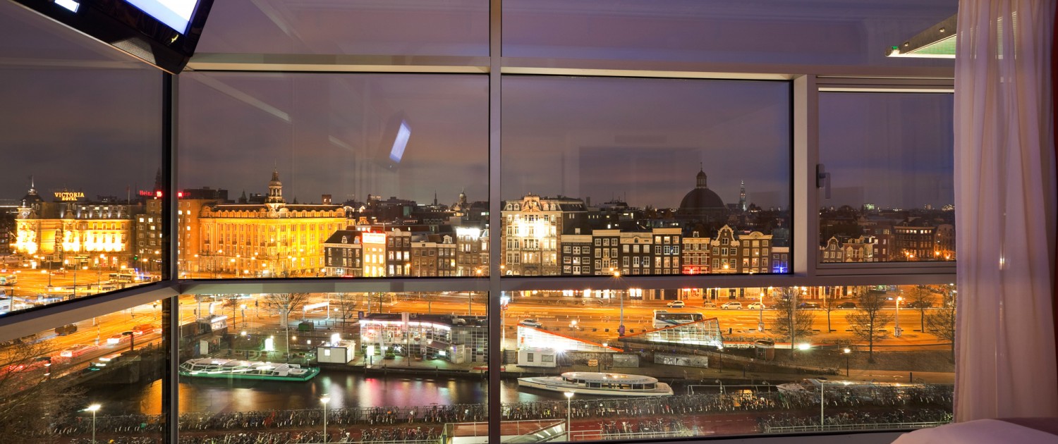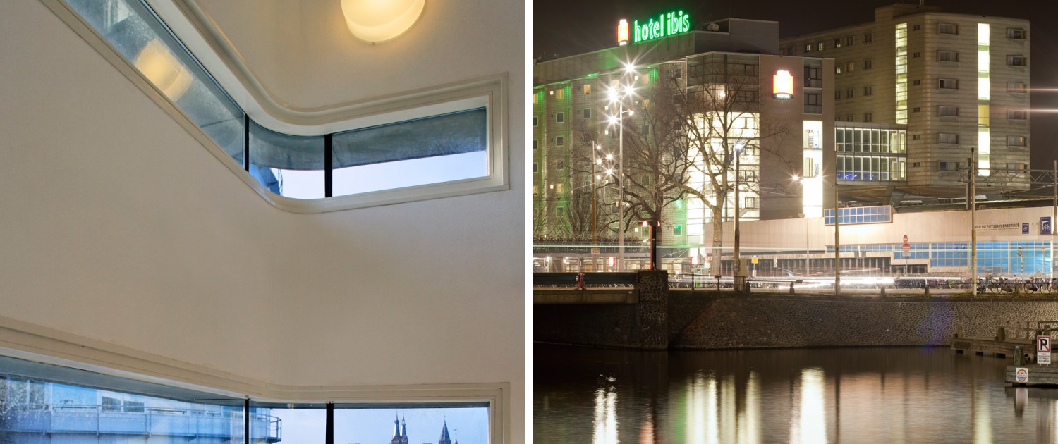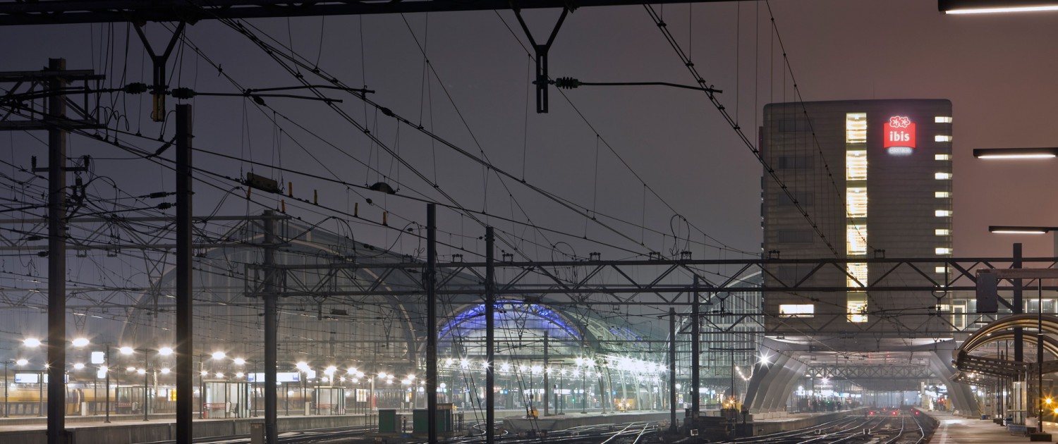The Ibis Hotel at the Stationseiland in Amsterdam was expanded by Ruland Architecten with a silver-coloured building positioned over the existing railway infrastructure. The expansion is six storeys high and rests on steel portals anchored in the platform islands. Two glass walkways connect the extension to the existing hotel.
With an almost perfect occupancy rate, the Ibis Hotel is one of the most profitable hotels in Amsterdam. For the construction of the original hotel (1988-1992) the council allowed for future expansion. In 2001, Ruland + Partner Architekten bna, now Ruland Architecten, was asked to research options for doubling the capacity. The city plan was also amended at the time, expansion of the hotel was now allowed at the rear of the building only, over the railroad tracks.
The design takes into account the city planning boundary conditions as well as the sensitivity of the location. The existing hotel is not held in high regard by the public and the expansion plans initially met with a lot of criticism. Fears that the new building would detract from the Cuypers bocage and obscure the view of the monumental roof construction of the Central Station have proved unfounded.
The expansion has been carefully designed as an object that inserts itself in an inimitable way into the city planning ensemble. The design shows that usage of multiple rooms over the railway tracks does not inevitably lead to a heavy mass. By lifting the volume the line of sight over the railway tracks and platforms is maintained, as is the open space between the hotel and the new wing. The reflection of the façade cladding and the rounded-off shapes give the building a modest expression.
The expansion provides room for 187 new hotel rooms, two emergency staircases, elevators and technical rooms with a total surface of 5,500 sqare metres spread out over six storeys. The first and second storey of the wing are connected to the fourth and fifth storey of the existing hotel by a double walkway. The service walkway on the west side is intended for hotel staff and doubles as an emergency escape route.
The building is mounted on its ‘feet’ asymmetrically; the five portals have been distributed with even specing but the building juts out further on the east side than on the west side. The shape of the sheet steel and concrete portals has been determined by the demands of ProRail concerning crowd flow and the desire to put as little mass as possible on the railway platforms.
The façades have been clad in Tecuzinn©, a copper cladding with a tin-coated upper layer that over time shows the patina of the copper. The material is resistant against the metal shavings released by stopping trains and overhead wires. The façade is marked moreover by the varying constructions of the façade openings. The curved prefab concrete shell elements on the underside of the building have been attached between the portals. The concrete finish has been left in sight and is illuminated at night by the lights incorporated into the portals.
Building over the railways placed specific demands on the execution. There was no building site, planning was to be synchronised with the railway timetable and the use of the very busy Central Station adjacent to the site. Trains were not to be hindered during the construction and out-of-service periods were to be minimised.
A work platform was constructed at a considerable height above the tracks, and on that platform the ground floor and the steel portals were assembled. After the platform was removed, the construction was levered back onto the foundation on the platforms after which the remaining floors were constructed. To reduce vibrations from train traffic, steel springs have been installled in the foundation. This project acts as a pilot for future over-track construction.
| Location | Amsterdam |
| Floor area | 5500 sq m gross floor area |
| Year | 2002 – 2008 |
| Status | Completed |
| Client | NS Vastgoed, now NS Stations, Utrecht |
| Architect | Ruland Architects, Amsterdam |
| Construction management | Grontmij Kats en Waalwijk, Gorinchem |
| Advisor Installations | Adviesbureau J. van Toorenburg bv, Den Haag |
| Constructor | TCE, now Railinfra Solutions, Utrecht |
| Advisor Building Physics | Peutz & Associes bv, Zoetermeer |
| Advisor Railway Matters | TCE, now Railinfra Solutions, Deventer |
| Contractor | JP van Eesteren, Barendrecht |
| Engineering Installations | STB, Eindhoven |
| Electrical Installations | Welvaarts BV, Vught |
| Façade | Ridder Metalen dak en gevelsystemen, Zwaag |
| Photography | Jannes Linders, Rotterdam |
| Photography (construction) | Ruland Architecten, Amsterdam |
Ruland Architecten
Koningin Wilhelminaplein 13
ruimte 1.11.07
1062 HH Amsterdam
Postbus 80018
1005 BA Amsterdam
+31 (0)20 423 66 89
info@ruland.nl

